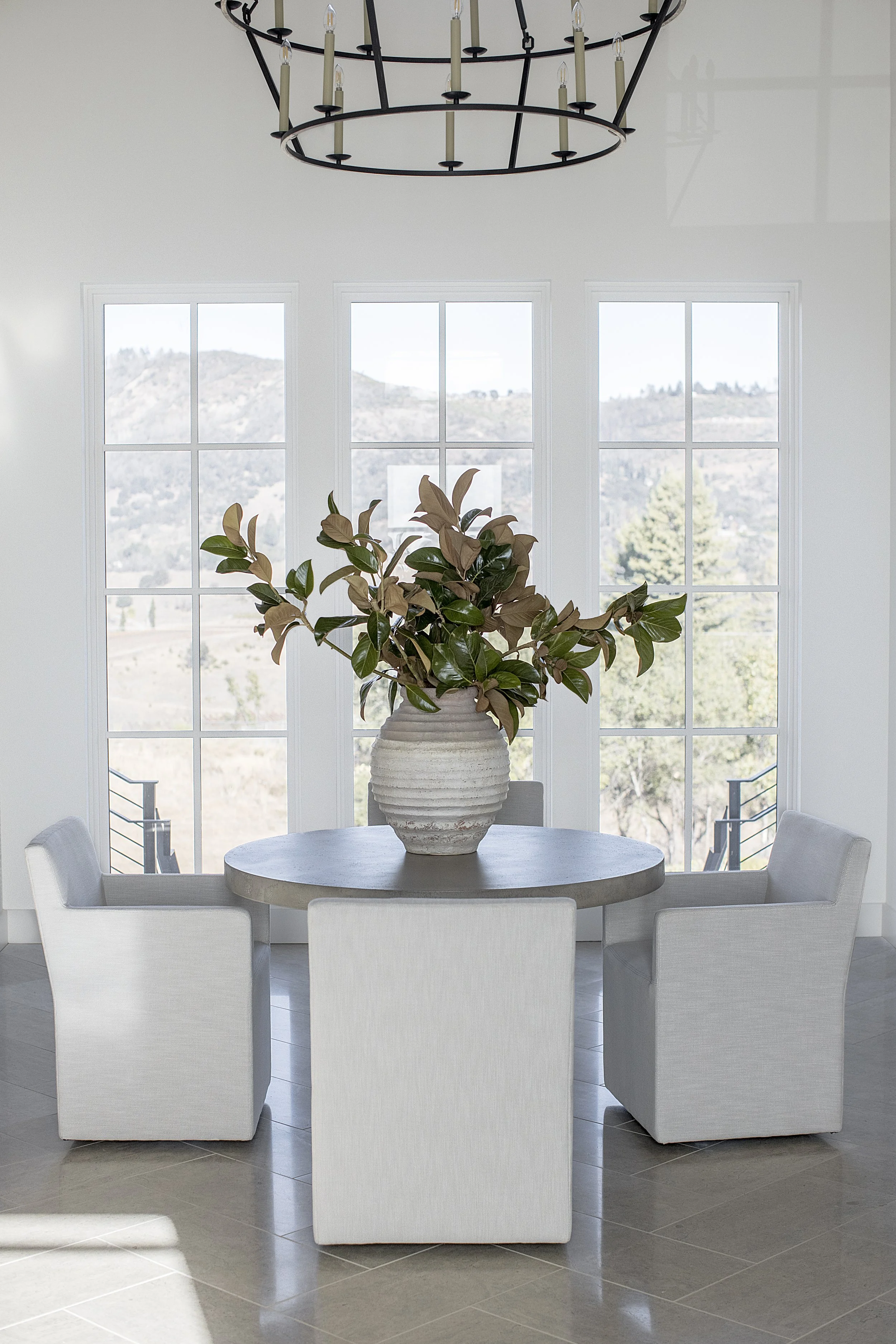At Lori Henle Interiors, our goal is to craft design solutions that enhance and inspire.
OUR DESIGN PROCESS
-
We begin the first phase by gathering information in the form of a questionnaire and inspirational photos. Together we will review the design direction and initial concepts. We will schedule a complete site measure, document each of the spaces and begin working on the design vision for your home. This may also take 1-2 meetings to insure that are goals are aligned.
-
During this second phase, we will take all of the information gathered from Phase One and begin making it tangible. We will explore various design layouts and solutions while gathering ideas and finish selections. We will also define your project goals and fine tune the budget. We will follow up with an email to review or video conference, then begin creating design boards for each space along with preliminary floor plan layouts and elevations. Throughout this stage, a lot of work is happening behind the scenes. We will provide and offer frequent updates so you know what to expect.
-
Once the design boards, floor plans and elevations have been approved, we will begin sourcing material selections for every detail of your home. We will schedule in person meetings to review these selections to confirm they meet with your approval. When the initial selections have been completed we will gather bids and estimates from vendors and finalize all selections before ordering. Then we will prepare and finalize the design boards, all of the drawings and budget for your final approval. All documents and specifications will be prepared in a final project binder.
-
During this phase we will begin ordering the approved selections to include all of the furnishings and materials required. The construction at this time is kicking off. During this time we will be on site frequently to meet with contractors and tradespeople periodically to do walkthroughs. You can trust that we are acting as your advocate on your behalf to ensure the quality and craftsmanship of every detail.
-
Once the construction is completed, we will schedule and coordinate the installation of furnishings, art and accessories. Every piece will be placed, assembled and styled with care so that you can return to your fully turnkey space.
OUR DESIGN SERVICES
-
This service is ideal for clients who are undertaking new construction or remodel projects. No matter what the scope of work we will coordinate and handle every detail. From collaborating with architects, builders, trades to curating every element of the design that will make up your home.
-
Our virtual design clients will receive the same individualized design experience only the process is condensed and conducted online. We will gather information through our client questionnaire and inspiration photos that you will provide to us. We will create a concept board, 3d room rendering and a detailed floor plan. You will have access to all of the design boards through our client portal so that you can review each of the products up close, approve or decline. We will discuss details together through a video conference call! Once we have your approved design boards and selections, we will send a final design including a complete shopping list and a how to guide with detailed instructions on installation and how to implement your new design.
-
For clients working on smaller projects, we are available to provide input and feedback covering a range of design related topics from color palettes, window coverings to floor plan layouts. These design consultations can be done online or in person and last from 1-2 hrs.


